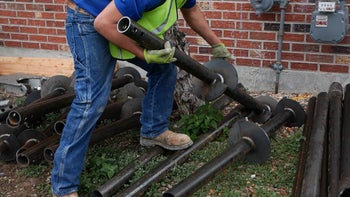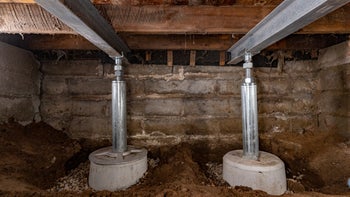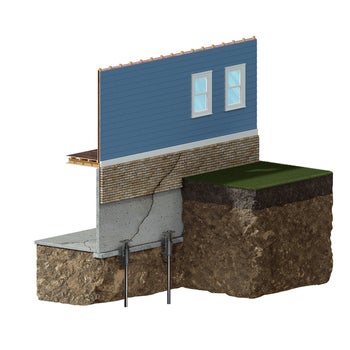A Guide to Raised Foundations
Table of Contents
1. What Is A Raised Foundation?
2. Other Types Of Foundations
3. Possible Signs Of Problems With A Raised Foundation
What Is A Raised Foundation?
A raised foundation raises the home off the ground anywhere from around 18 inches to several feet. There are three types of raised foundations commonly referred to as:
- Crawl space foundations
- Pier and beam foundations (essentially the same as a crawl space)
- Raised slab foundations
Let’s take a closer look at each one.
Crawl Space Foundations
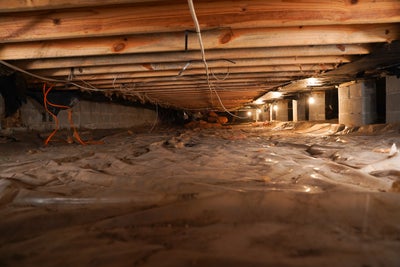
The crawl space is created when the builder uses concrete blocks, bricks, or other materials to build walls around the area under the structure. Crawl space walls are shorter than basement walls, so there’s just enough room to crawl around but not stand up. Access to the home’s crawl space can be from either inside or outside the house. Crawl space foundations offer easy access to the home’s plumbing and electrical wiring.
An encapsulated crawl space involves covering the walls and floor of the crawl space with a thick, puncture-resistance vapor barrier. Many times a dehumidifier is added as well. This creates a clean, dry area under the home. Clean, dry air is important because nearly 50% of the air from the crawl space makes its way up and into your home’s living area. Therefore, if your crawl space is damp and moldy, the air you’re breathing in will be as well.
Pier and Beam Foundations
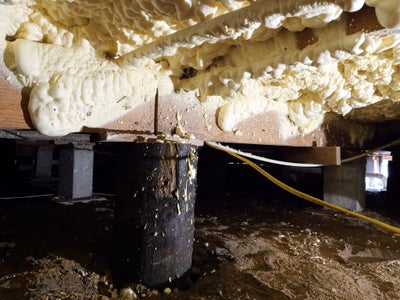
You’ve undoubtedly seen ocean-front homes elevated to protect them from the water. Those are sitting atop pier and beam foundations. Pier and beam foundations offer protection from flooding and easy access to the home’s plumbing and wiring.
Note that a crawl space foundation is a type of pier and beam foundation. The only real difference between a pier and beam foundation and a crawl space foundation is the walls that enclose the area under the home and turn it into a crawl space.
Raised Slab Foundations
A raised slab foundation is basically a crawl space foundation, but instead of leaving the space under the home empty, it’s filled with a material that drains easily, and then concrete is laid on top.
A raised slab foundation lifts the home for a more attractive appearance while relieving the homeowner of dealing with issues like crawl space moisture and mold. One downside to this foundation type is that you’ll probably need to break up the slab to access the plumbing and wiring.
Raised slab foundations aren’t that common in the U.S.
Other Types Of Foundations
Slab Foundations (Slab-on-Grade)
There are slab foundations that aren’t raised, and these are very popular in the U.S. today. They’re referred to as slab-on-grade foundations or, simply, slab foundations.
Slab foundations are popular because they’re inexpensive, easy to build, and don’t require much maintenance. However, they’re not the best foundation choice for regions where the ground goes through freeze-thaw cycles. Moisture in the soil can cause erosion, and when the soil freezes, it can cause heaving. The main downside to a slab foundation is that you’ll need to break up the slab to access the plumbing and electrical wiring.
Basement Foundations
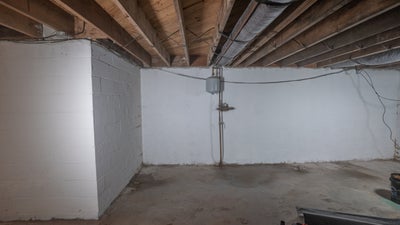
There are two types of basement foundations: full basement and daylight (or walkout) basement.
The walls of a full basement foundation are entirely underground, and any windows are level with the ground. Daylight basements have one or more walls that are either partially underground or entirely above ground.
While basements can be either finished or unfinished, today’s trend in regions where basement foundations are popular is toward finished. A finished basement offers additional living space and can be safely used for storing valuable items. Unfinished basements are often used as laundry rooms.
In addition to extra storage or living space, basement foundations offer easy access to the home’s plumbing and wiring. There’s no need to crawl around on your hands and knees or break up the slab. Basements also offer protection during severe storms.
The downsides of a basement foundation include the cost. Basement foundations are the most expensive type of residential foundation. Basements are also susceptible to water intrusion. Therefore, they should be adequately waterproofed using either an interior or exterior drain tile system or both.
A downside unique to a full basement foundation is the lack of natural light. However, there are plenty of remodeling solutions available today that can brighten up a dark basement.
Possible Signs Of Problems With A Raised Foundation
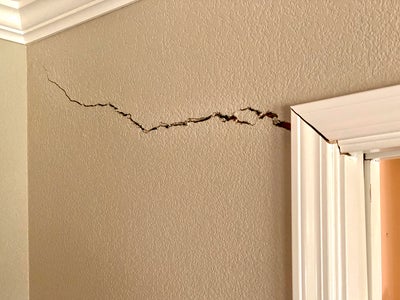
- Sticking windows and doors – If you have windows and/or doors that are hard to open and close, but the problem is limited to one door or window, it’s probably not a sign of a foundation problem. However, if you have problems opening and closing multiple windows or doors, contact a foundation repair professional for an inspection.
- Unlevel floors – Even slightly uneven floors can indicate something is wrong.
- Ceilings and/or floors that have separated from the wall – These separations might not be very large.
- Cracks in floors – Be on the lookout, especially for floor cracks that run wall to wall. These are a sign of foundation movement. Cracks limited to one or two tiles were probably caused when something heavy fell on the floor.
- Cracked walls – While vertical cracks are usually caused during the concrete curing process, horizontal cracks are almost always a sign of foundation movement.
- Ceiling cracks – While any ceiling crack is a cause for concern, a crack that runs across the ceiling and down a wall is a sure sign of structural damage.
- Torn wallpaper – The wallpaper might be torn because there’s a crack in the wall behind the wallpaper.
- Diagonal cracks – Watch out for cracks that run from the corners of doors and windows toward the ceiling. If these are extremely thin, hairline cracks, they might not be a sign of foundation trouble. When in doubt, contact a foundation repair contractor for an inspection.
- Moldings that have separated from the wall or ceiling – Even slight separations could indicate trouble.
- Stair step cracks – Stair step cracks in brick or masonry are another sign of foundation settlement.
- Chimneys or porches pulling away from the house – This might be a problem with the foundation under the chimney or porch. However, it could also be a sign there’s a problem with your home’s foundation.
- The floor feels bouncy (for crawl space foundations) – This might not indicate a problem with the foundation. It could just be a problem with the posts or screw jacks.
- Furniture shakes when you walk by (for crawl space foundations)
Think you might have a problem with your raised foundation home? If you spot the above problem signs, don’t hesitate to contact Bay Area Underpinning for a free inspection and repair estimate. We’ll evaluate your home and recommend the best repairs for your unique situation.
More Resources
Publish Date:
Last Modified Date:

Our Locations
2333 Courage Dr. Suite C
Fairfield, CA 94533
1161 N Fair Oaks Ave
Sunnyvale, CA 94089

