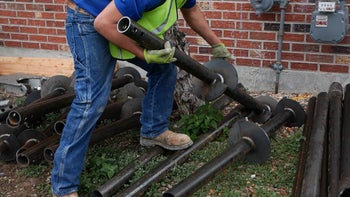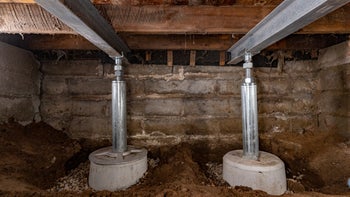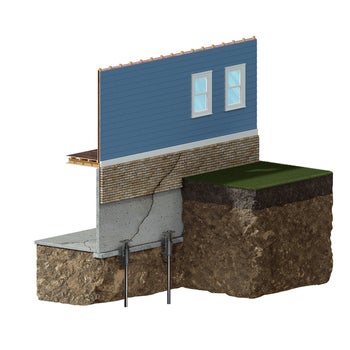4 Common Ways to Underpin a House
Table of Contents
1. What Does Underpinning A House Mean Exactly?
2. When Is Underpinning A House Necessary?
3. Types Of Underpinning
4. Signs Underpinning A House Might Be Necessary
5. Cost Of Underpinning A House
What Does Underpinning A House Mean Exactly?
Whatever type of foundation you have, underpinning a house means transferring the structure’s load to soil that can support it. Different types of foundation piers are available as underpinning methods, depending on your home’s foundation, the extent of damage, and other factors.
The piers used in underpinning go deep down past weak soil until they reach the load-bearing strata. Transferring the building’s load to strong soil stops not only settlement but also adds supplemental support to the foundation. Underpinning a house also preserves its value.
This article explains the four most commonly used types of underpinning in foundation repair projects, why underpinning may be necessary, and how Bay Area Underpinning can help you restore your home and your peace of mind.
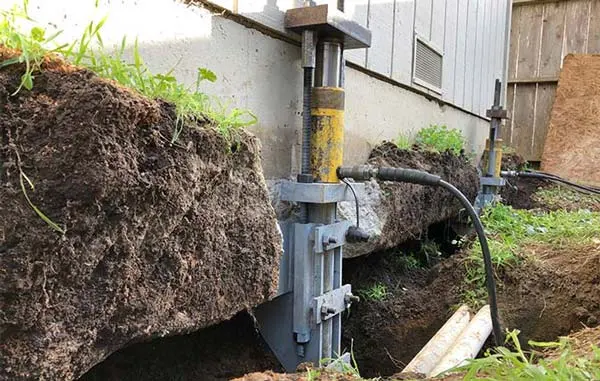
When Is Underpinning A House Necessary?
Underpinning a house is necessary when the home’s foundation is no longer able to support it. This usually isn’t a problem with the foundation itself but with the soil underneath it. There are different soil types, and not all of them are strong enough to support a heavy foundation and the house built on top of it. Problems with soil under a foundation include:
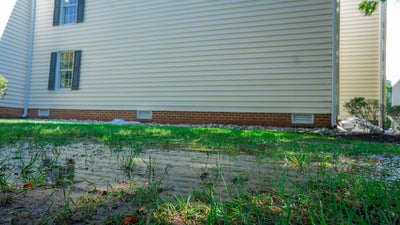
- Expansive soil – This is soil that contains a lot of clay. It swells when it gets wet and then shrinks by that same amount when it dries out. This swelling-shrinking cycle, which usually happens on a seasonal basis, creates movement in the soil, which stresses the foundation. It can also cause voids to form under the foundation.
- Soil that wasn’t adequately compacted before construction – Soil that’s removed from a construction site and backfilled must be well compacted before anything is built on top of it. If this isn’t done, the structure will almost certainly experience differential settlement, which means the structure is settling into the soil unevenly. Differential settlement puts tremendous stress on a foundation and can lead to severe structural damage.
- Soil erosion – This can happen when there’s poor drainage around the home.
- Large trees around the home have slurped up all the moisture – This can dry out and shrink the soil, creating voids under the foundation. If the foundation starts to sink into these voids, you’ll have trouble.
- Soil creep – Soil creep is a phenomenon where soil at the top of a hill gradually makes its way down the hill. Soil creep can cause lateral movement in homes built on hillsides.
Other problems that might make underpinning a house necessary include,
- Natural disasters – Earthquakes, floods, drought, and sinkholes can all cause structural damage.
- Poor construction – Sometimes, the problem isn’t the soil but how the house was built. Perhaps the contractor built the house without taking into consideration the soil type.
- Renovations – Adding a story to a house will add significant weight to the foundation. This may require underpinning a house before the new construction starts.
Types Of Underpinning
There are various methods for underpinning a house. The most commonly used are:
Push Piers
Heavy-duty steel push piers (also called resistance piers) are driven deep down into the load-bearing soil using hydraulic pressure and the building’s weight. Once they’re in place, synchronized hydraulic jacks lift the house back up. For more information, see our page about Push Piers.
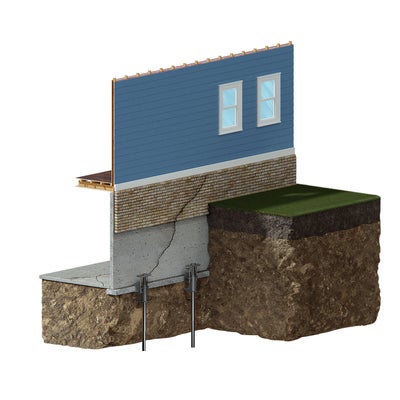
Helical Piers
Helical piers get their name because they have helices and look like giant corkscrews. They’re turned down into the ground until they reach load-bearing soil. (The torque necessary to drive them into the soil determines load-bearing capacity.) Synchronized hydraulic jacks then raise the building. For more information, see our Helical Piers page.
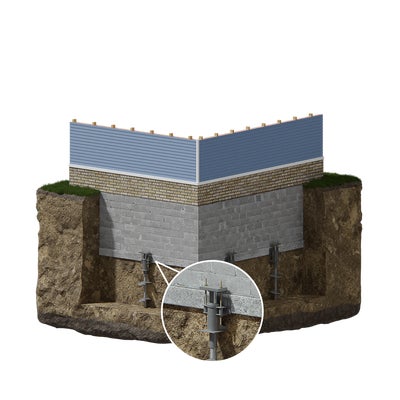
Drilled Concrete Piers
Homes built on hillsides are susceptible to a phenomenon known as soil creep. Over time this can cause lateral movement in the home resulting in structural damage. Drilled concrete piers go deep down into the bedrock, stop this lateral movement, and stabilize the foundation. Learn more about this method on our Drilled Concrete Piers page.
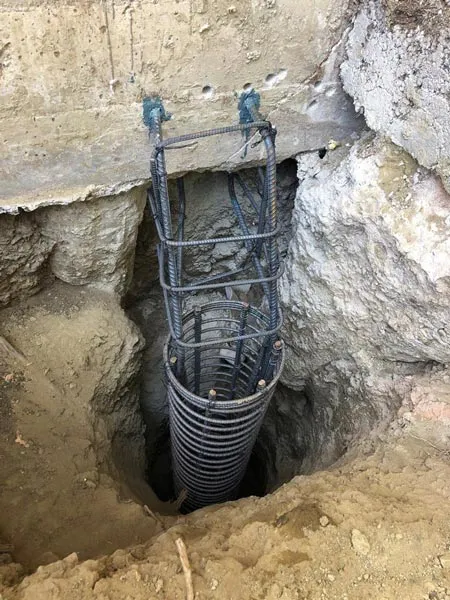
Slab Piers
Slab piers are installed through a small hole in the slab and can be either push or helical piers. Anchors are inserted into the hole until they reach the load-bearing strata. Steel brackets then attach the anchors to the foundation. For more information, see our page about Slab Piers.
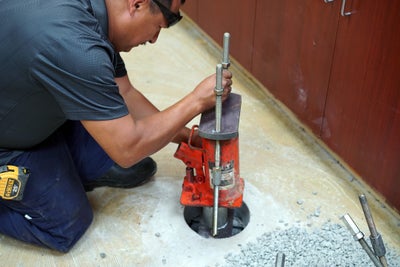
Signs Underpinning A House Might Be Necessary
Signs your home might need underpinning include,
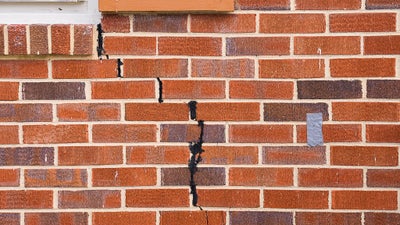
- Torn wallpaper – There might be a cracked wall behind the torn wallpaper. You might even see drywall cracks or nail pops.
- Sticking windows and doors – Maybe they jam or don’t open or close all the way, etc. If it’s just one window or door, it’s probably not a foundation problem. However, if multiple windows and/or doors behave strangely, it’s likely a foundation issue.
- Sloped floors – Even slightly uneven floors can signify foundation trouble.
- Ceilings and/or floors that have separated from the wall – The separation doesn’t have to be large to signify structural damage.
- Cracked floors – Look for cracks that go across the floor, wall to wall. Cracks limited to one or two tiles were probably caused by something falling on them.
- Wall rotation – This happens when the soil outside your home’s foundation gets oversaturated with water that can’t drain off. Eventually, the outside foundation wall starts to sink into the soil while the inside part of the wall lifts because it’s on drier ground. This will cause the wall to rotate.
- Moldings detached from the ceiling and/or floor – Even small detachments can signify foundation trouble.
- Stair step cracks in brickwork – This is a sure sign of foundation problems.
- Chimneys and/or porches separating from the house – The problem might be related to the foundation under the chimney or porch. However, there’s a possibility your home’s foundation has a problem.
Cost Of Underpinning A House
Without an in-person inspection, we can’t say how much it will cost to underpin your house. This is because there are so many variables involved, including the cause and extent of the damage, how easy it is to access the foundation, whether or not we’ll need to remove/replace landscaping or concrete, the chosen repair solution, etc. We don’t publish prices for this reason.
Because underpinning a house can be expensive, homeowners should learn to spot the signs of foundation trouble early before there’s significant structural damage.
The only way to know for sure how much underpinning a house will cost is to contact a trusted local foundation repair professional like Bay Area Underpinning. We provide free foundation inspections and no-obligation repair estimates detailing customized solutions for your home.
More Resources
Publish Date:
Last Modified Date:

Our Locations
2333 Courage Dr. Suite C
Fairfield, CA 94533
1161 N Fair Oaks Ave
Sunnyvale, CA 94089

