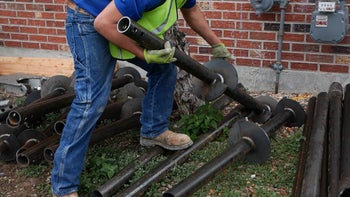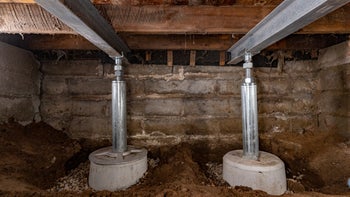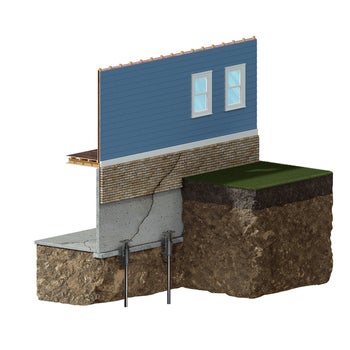Most Common Types Of House Foundation Systems
Table of Contents
1. What Is A Foundation?
2. Types Of House Foundation Systems
3. Types Of House Foundation: Construction Methods
4. Signs Of Foundation Problems
5. How To Prevent Foundation Problems
If you’re looking for information about the most common types of house foundation systems, you’ve landed on the right page. In this article, we’re going to cover types of house foundation systems, construction methods, signs you might have foundation trouble, and finish up with steps you can take to prevent foundation problems.
For more information see, What Is Expansive Soil And How Does It Affect A Foundation?
What Is A Foundation?
A foundation is what your home sits on. Among other things, it keeps your home insulated from the ground, and helps it stay level.
A builder’s choice of foundation might be affected – to some extent – by climate, soil type, budget, and a preference for a particular kind of house foundation system. However, all types of house foundation systems can support a house equally well if built properly.
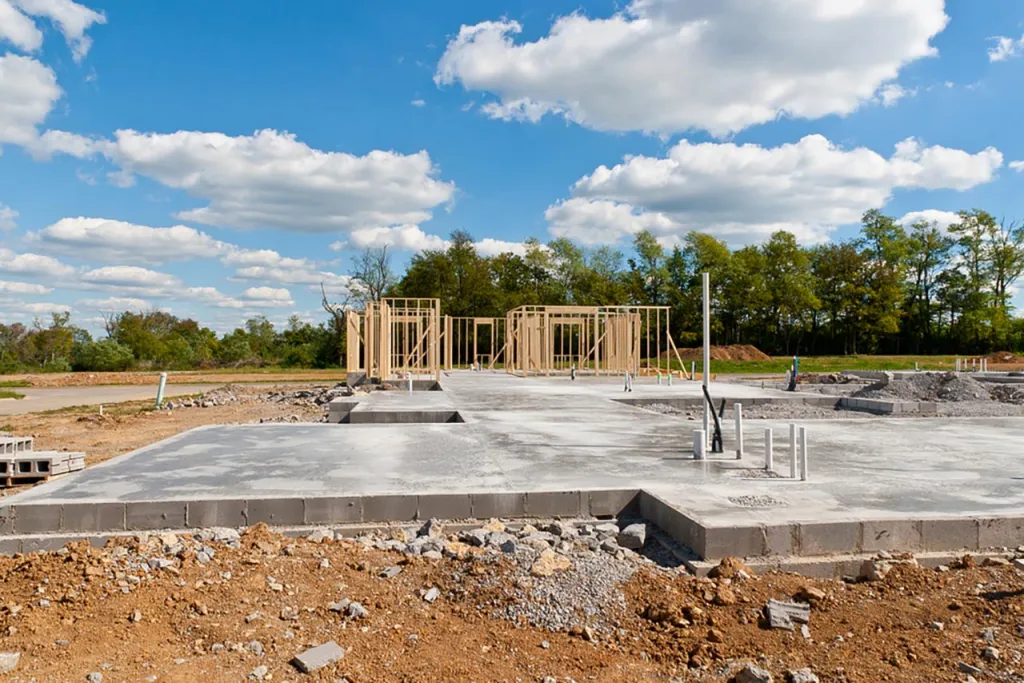
Types Of House Foundation Systems
There are three main types of house foundation systems: basement, slab, and crawlspace. One is not better than another. Each one of these three types of house foundation systems has its pros and cons, which we’ll go over in this article. Some types of house foundation systems are more common in certain regions. For example, in the Bay Area, or California in general, slab and crawlspace foundations are more common than basement foundations.
For more information see, The Link Between Foundation Damage And Excess Soil Moisture.
Full Basement Foundation
The foundation walls extend underground in a full basement foundation, and the basement itself is entirely underground. If there are any windows, they will be small. However, a finished basement in a full basement foundation will have one or more egress windows that are large enough to serve as an escape route in case of an emergency. Full basement foundations are more common in colder climates because the foundation needs to be placed below the frost line anyway.
Full basement foundations provide homeowners with extra space for storage, laundry room, and, if finished, for living. They also offer easy access to utilities for repairs.
The downside to full basement foundations is their lack of natural light. They’re also prone to water intrusion, and therefore, they require more maintenance than slab foundations. For the same reason, they’re also not the best choice if you live in a flood-prone area. However, even if you don’t live in a flood-prone area, a full basement foundation should have a drain tile system (either exterior, interior, or both) along with a sump pump to keep excess moisture away from the foundation.
Daylight Basement Foundation
With a daylight basement foundation (also known as a partial basement), the house is built on a slope, and one or more foundation walls are either entirely above ground or partially above ground.
A daylight basement foundation has larger windows and sometimes a door to use as a separate entrance. A finished daylight basement doesn’t feel like a basement and typical basement problems – such as mold – are less of an issue.
Crawlspace
A crawlspace foundation has short foundation walls that raise the house from 1.5 to 4 feet off the ground creating a space under the structure just big enough to crawl around in. Crawlspace foundations offer easy access typically in one or two areas of the home. The crawlspace is open to electrical wiring and plumbing for repairs. Encapsulated crawl spaces can also be used for storage. Because of their low height, crawl spaces cannot be converted into a living area the way a basement can. Lastly, crawlspace foundations are less expensive to build a house on than basement foundations.
The downside of crawlspace foundations is that crawl spaces can get moldy from humidity and water infiltration. Since a certain amount of air from the crawlspace makes its way up and into your home’s living area, you’ll need to make sure the crawlspace stays clean and dry. This can be done via encapsulation along with a dehumidifier and installing proper drainage around your home’s foundation.
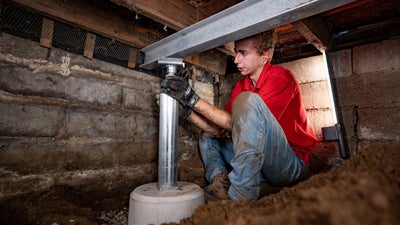
Slab Foundation
A slab foundation is a single concrete slab resting on the ground. You’ll also hear these foundations referred to as “slab-on-grade” foundations, and the phrase “on grade’’ means at ground level.
Slab foundations are less expensive than basement or crawlspace foundations, and they can be built quickly and are easier to maintain. Today, they’re the most popular foundation choice in regions where the ground doesn’t go through freeze/thaw cycles. The downside to slab foundations is difficulty accessing the sewer and water pipes. If there’s a problem with either, you’ll need to break through the slab to access them. This is because sewer and water pipes are installed before the builder pours the slab. Therefore, repairs can be expensive.
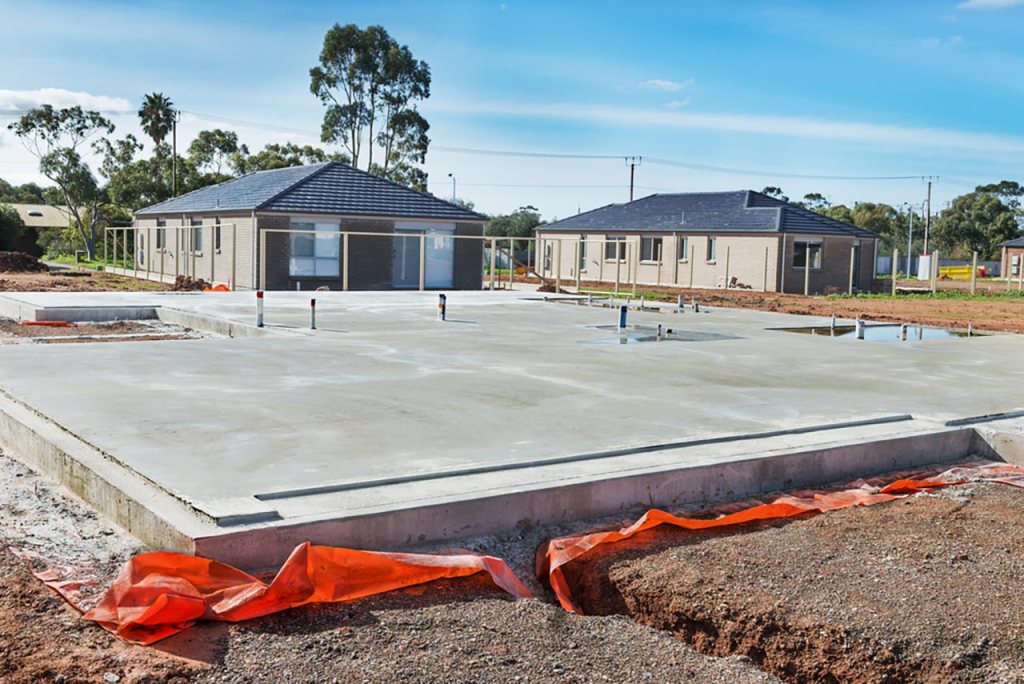
Types Of House Foundation: Construction Methods
We just discussed the different types of house foundation systems. Now, we will talk about how these foundations are constructed and the materials and methods used.
Today, most foundations, whether basement, crawlspace, or slab, are built using either Concrete Masonry Units (CMUs) or poured concrete.
Concrete Masonry Units (Cmus Or Cinder Blocks)
You probably know Concrete Masonry Units or CMUs by their other name: cinder blocks. These are hollow, easy-to-transport blocks that are generally 8-10” x 16”. Under the hands of experienced masons, cinder blocks create strong foundations. They can also be reinforced by inserting rebar into the block cores and then adding mortar.
Today, most foundations are constructed using poured concrete, not cinder blocks. Cinder blocks are more common in homes over a certain age.
One downside to using cinder blocks to build a basement foundation is the potential for basement walls to bow inward from hydrostatic pressure. Hydrostatic pressure builds up when the soil around your home’s foundation gets saturated with water that can’t drain off. If this pressure isn’t relieved, it can cause basement walls to bow and/or crack, especially walls built using cinder blocks.
Poured Concrete
Poured concrete foundations are popular today because they don’t take very long to build. They also resist hydrostatic pressure better than foundations built using cinder blocks, and they’re easier to waterproof.
Constructing a poured concrete foundation involves erecting wooden wall forms and then pouring concrete into them. After the concrete cures, the forms are removed. Rebar is almost always used in poured concrete foundation walls because most municipalities in the US require it.
The cons of a poured concrete foundation include cracks if the concrete doesn’t cure properly. While these cracks are not structural – that is, they won’t affect the home’s structural integrity – they can offer a way for water to enter a basement or crawl space.
Poured concrete foundations are more expensive than those built using cinder blocks because wet concrete needs to be transported to the construction site.
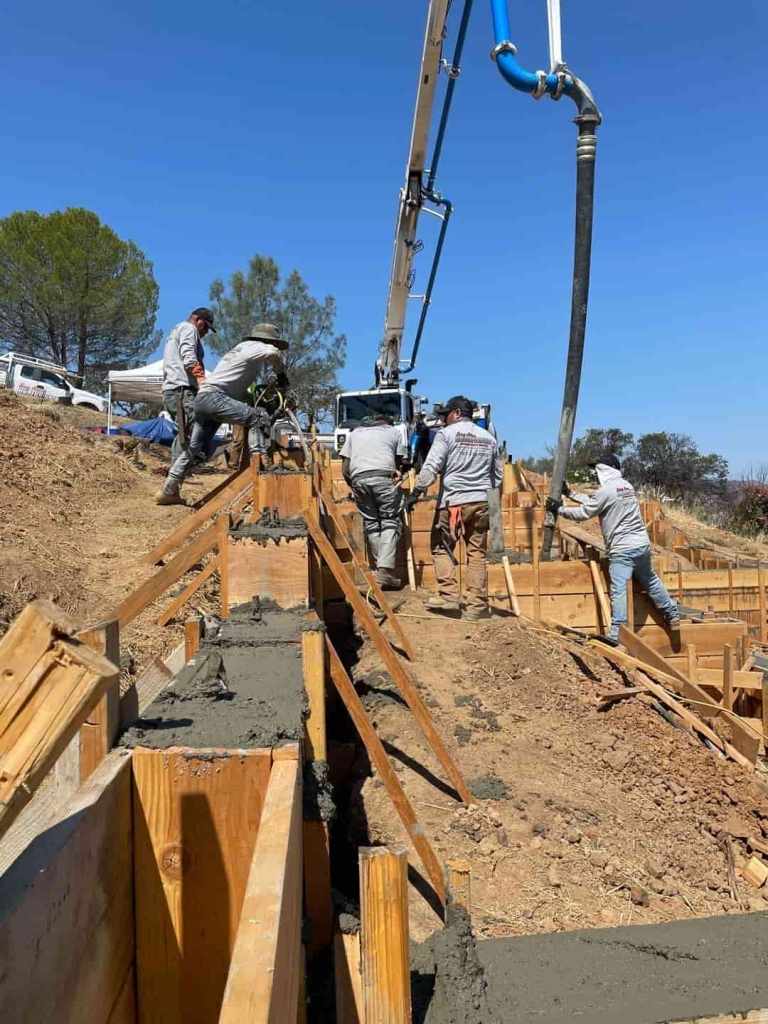
Brick
Brick foundations aren’t used today, but they were common in the early 20th century. Today, many brick foundations are starting to have problems because the mortar has broken down.
Signs Of Foundation Problems
All types of house foundation systems can develop problems. If you see any of the following, contact an experienced foundation repair contractor for an inspection:
- Windows and/or doors that don’t open and close properly – If the problem is limited to one door or window, it’s probably not a foundation issue. However, if you have trouble with multiple windows and/or doors, have a professional check it out.
- Uneven floors
- Ceilings and/or floors that have separated from the wall
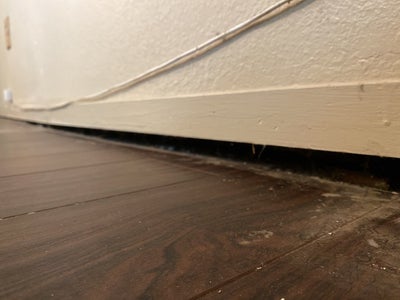
- Cracks in floors – If the crack is limited to one or two tiles, something was probably dropped on the floor. However, floor cracks that go from wall to wall are a sign the foundation has moved.
- Cracked walls, especially walls with horizontal cracks
- Bowed walls – Sometimes bowed walls are also cracked.
- Torn wallpaper – This could be a sign the wall behind the wallpaper has a crack.
- Diagonal cracks that run from the corners of doors and windows up toward the ceiling
- Moldings that are pulling away from the wall and/or ceiling
- Stairstep cracks in masonry or brick
- Chimneys or porches that are leaning away from the house
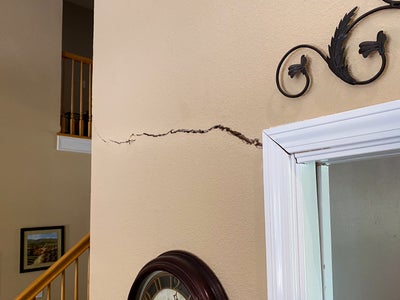
How To Prevent Foundation Problems
Since most foundation problems are caused by excess moisture in the soil that can’t drain off, keeping groundwater under control is the best way to prevent foundation problems.
- Clean your gutters regularly – Clogged gutters can cause water to overflow down the side of your home and into the ground next to the foundation. This is precisely what you don’t want.
- If necessary, install downspout extensions – Downspouts that dump water too close to the foundation are as bad as clogged gutters. Extensions will ensure the water gets channeled and then released several feet away from the foundation.
- Regrade your yard, if necessary – Your yard should slope away from your home. If it doesn’t, have it regraded. A landscaper or a foundation repair contractor can help you with this.
- Install a drain tile system – A drain tile system is the best way to ensure that water doesn’t build up in the soil around the foundation. They come in two varieties, exterior and interior.

If you are concerned about your home’s foundation and you’re in our service area in Northern California, contact us today for a free inspection and repair estimate.
If you suspect your home has foundation trouble and you’re in our northern California service area, contact us today for a free inspection and estimate.
More Resources
Publish Date:
Last Modified Date:

Our Locations
2333 Courage Dr. Suite C
Fairfield, CA 94533
1161 N Fair Oaks Ave
Sunnyvale, CA 94089

